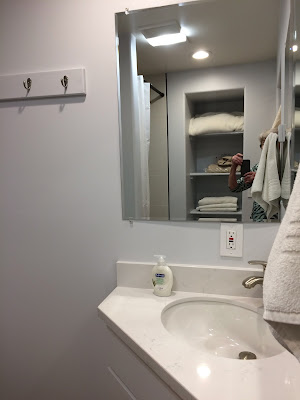I’ve neglected
journaling this winter because I’ve been preoccupied with completing renovation
of the Bee House. At first we called it casita B, but its name changed when
Grant set to work on the renovation. He discovered a huge beehive in the
chimney. A local beekeeper was happy to remove the hive (for a fee, of course)
because the bees would bring new vigor to his apiary.
The building was
in very bad shape. It had been rented as a studio apartment with a tiny kitchen
and disgusting bathroom. The concrete floor was covered with vinyl tile that
was laid at a goofy angle. Two brick planters abutted the front of the house,
causing water retention that rotted the siding. Grant stripped it to the studs inside and out and
Originally this
structure was a ramada, a roof supported by large beams. It’s easy to spot them
in this photo.
He reframed the
building to allow placement of a French entry door and two windows on the north
side. He also removed the old entrance door, which was strangely placed at one end of the structure. Then he and Dennis put up new siding.
Next, they painted
the siding.
This photo shows
how neatly they had cut the new siding to fit the old ramada posts.
By the time we
arrived back in Tucson last fall, Grant had new wiring and light fixtures
installed, as well as a mini-split for heating and cooling. He had chipped up
the old floor tiles. He framed in the tiny bathroom, and installed a new
outside door that leads directly to the back door of Casita A. He also had put
up insulation and sheetrock, and sanded and stained the inside of the ramada
posts. He and Blair painted the walls on a 114º day.
Not much work
remained to be done, but planning a tiny bathroom that would meet ADA
specifications was a tremendous challenge for me. I was also constrained by
placement of the original plumbing and by our budget. I spent weeks searching
the Internet for products, scouring the offerings of local building supply
stores, and even asking a local cabinetmaker to come up with a plan. (His ideas
were well beyond our budget.) This photo shows the width of the space. I took
it while standing in the doorway.
Eventually we
settled on a 36”x”36” shower pan with porcelain tile walls.
In order to get
wheelchair clearance to the toilet I chose a corner vanity, which Home Depot
built to order, including seven coats of hand-rubbed paint. A piece of marble
left over from a big house renovation would become the vanity top.
Julio Mareno and
his skillful crew did all the work in the bathroom, including these nifty shelves. They constitute the only storage space in the building.
We contracted with
Rogo’s to refinish, stain, and seal the concrete floor and the concrete
fireplace mantle and hearth. In this photo they had sanded off the old tile
mastic, repaired chips, and added a layer of concrete to smooth the surface.
After that, they
added two layers of stain and a protective resin finish. The results please
us.
The bathroom looks
great and is highly functional.
Finally, Grant and
Dennis cut and installed the baseboards all around. Grant and Blair contributed
window shades for privacy. We moved in our newly-cleaned carpets and used
furniture from two of Tucson’s many nice used furniture stores. Shortly
afterward the sofa bed was occupied by visiting grandchildren.
Ta-dah! Now, back
to normal life.
Copyright
2017 by Shirley Domer















No comments:
Post a Comment